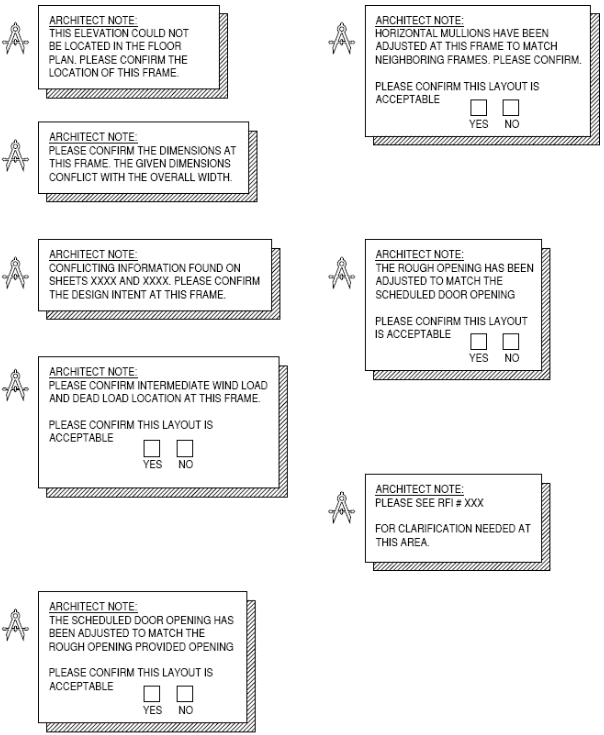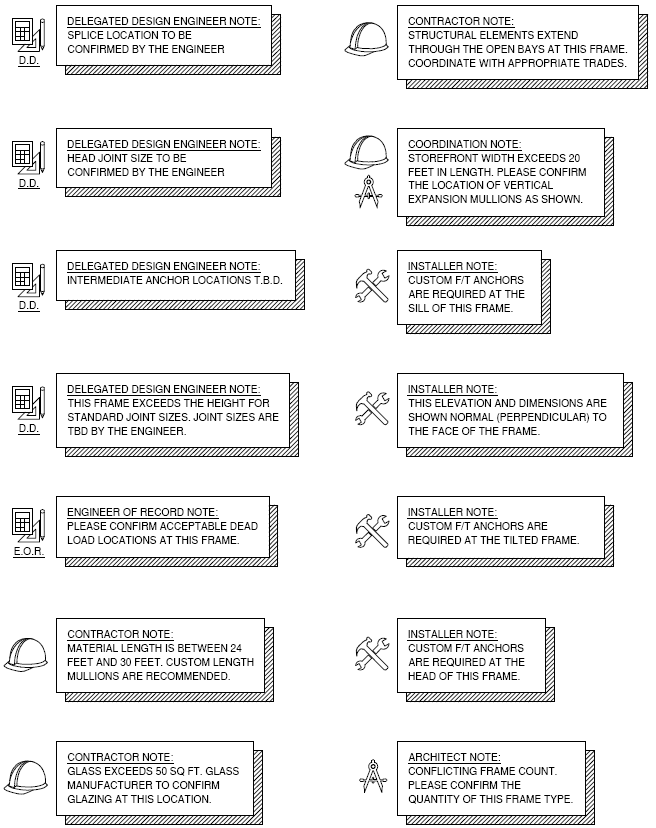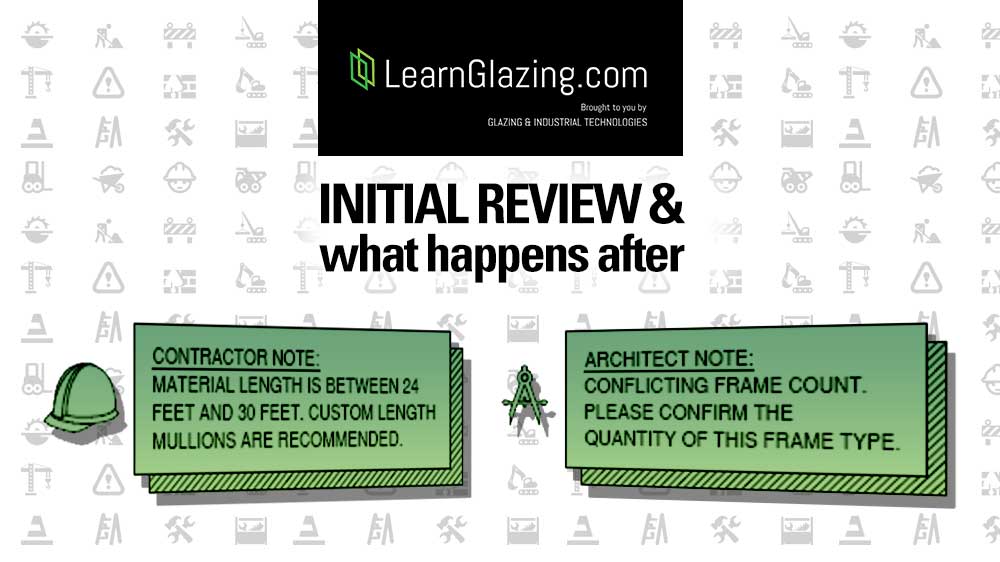The Importance of The Initial Project Review — And What Happens After
Many project managers, forced to juggle several projects at once, struggle to find the time for thorough initial project reviews. But they’re critical for ensuring projects proceed as planned and on schedule.
Without carrying out a full review, it’s all too easy to get caught in reactive mode, responding to endless questions and issues raised by vendors that inevitably slow the project to a halt. The reality is that taking the extra time at the start of a project to identify and address these issues will actually save you time in the long run.
Fully reviewing your project at the very start of the job allows you to find issues and effectively communicate these to your team members, vendors, as well as field staff so there are no ugly surprises during fabrication/installation. The best way to do this is to add notations to the shop drawings. For example, shop drawings should include notes about dealing with surrounding conditions, deviations from architectural drawings, and anything relevant for fabrication/installation.
Take your time during this process. The more time you spend up front, the more smoothly (and profitably) the project will proceed. That means less stress for everyone involved.
In the next section, we’ll discuss best practices for flagging issues on shop drawings. For a deeper understanding of how to carry out an initial project review, check out LearnGlazing.com’s “Initial Project Review” course.
Moving from Review to Notations
Whenever you find something that could be an important issue for your team, vendors, or field staff, it’s important to document the issue. I’ll share with you what we at MP Drafting have found is the best way to add this information to your shop drawings. Following this process will ensure any issues you find are clearly highlighted and minimize the chances of mistakes down the road.
Before we dive in, though, it’s important to keep in mind that any notes you add to your shop drawings do not replace formal lines of communication such as requests for information (RFIs) or change orders. These are very important for protecting your company from liability arising from the use of improper products, missed schedule milestones, etc. Think of the process in this article as an add-on to the more formal processes, and a useful way to get everyone on the same page.
Our Method for Writing Shop Drawing Notations
What makes a good shop drawing notation?
Well, for one, it should stand out. That means it should be written in bold font and featured prominently on the page, not hidden in the corner. How big should it be? Big enough so that no one could reasonably accuse you of failing to disclose the issue or information. This may seem obvious, but we’ve seen (on many occasions) notes to the project architect get lost in the process simply because they weren’t visible enough.

Tip: A simple way to make a notation stand out is to put a box with bold borders around it (like in the example above). It’s also a good idea to use the same format for notations on all pages of your shop drawings. This will help get everyone in the habit of paying attention to your notations. If you scroll down to the end of this article you’ll see several more notation templates that you can use for your drawings.
Second, your note should call out the person whose attention you’re trying to get. For example, a note to the project architect could be labelled “Architect Note”, and a note for installers “Installer Note”. You could even add icons to your note to draw even more attention to it. In the examples below this article, you can see that we’ve used unique icons for each project role: a hard hat for the general contractor, a compass for the architect (see the example below), a hammer and wrench for the installer, and so on.
If the purpose of your note is to ask for clarification from the architect, you can frame it in the form of a question and add a Yes/No box (we’ve shared examples like this below).
Note: Even though it’s folks like the general contractor, project engineer, and architect who will be reviewing the drawings, you can (and should!) still use notations on drawings for fabrication and field staff who will rely on the shop drawings to do their jobs correctly and efficiently. So when you’re doing your project review, it’s important to identify and flag areas that fall outside of normal fabrication and installation procedures. This will prevent delays that arise when fabricators and installers have to contact the project engineer for clarification.

Summary
Remember, anything that falls outside of normal material constraints or fabrication/installation procedures should be flagged in a note on your drawings. You can use the templates below to make sure every notation you write:
- Is easily noticeable on the drawings,
- Calls out the person who needs to review or use the information, and
- Clearly and briefly identifies the issue.
Questions?
Contact us with your questions or comments. We’ll be happy to help!
Also, if you want to learn more, you might be interested in LearnGlazing.com’s “Initial Project Review” course. Visit our website to learn more and sign up.



